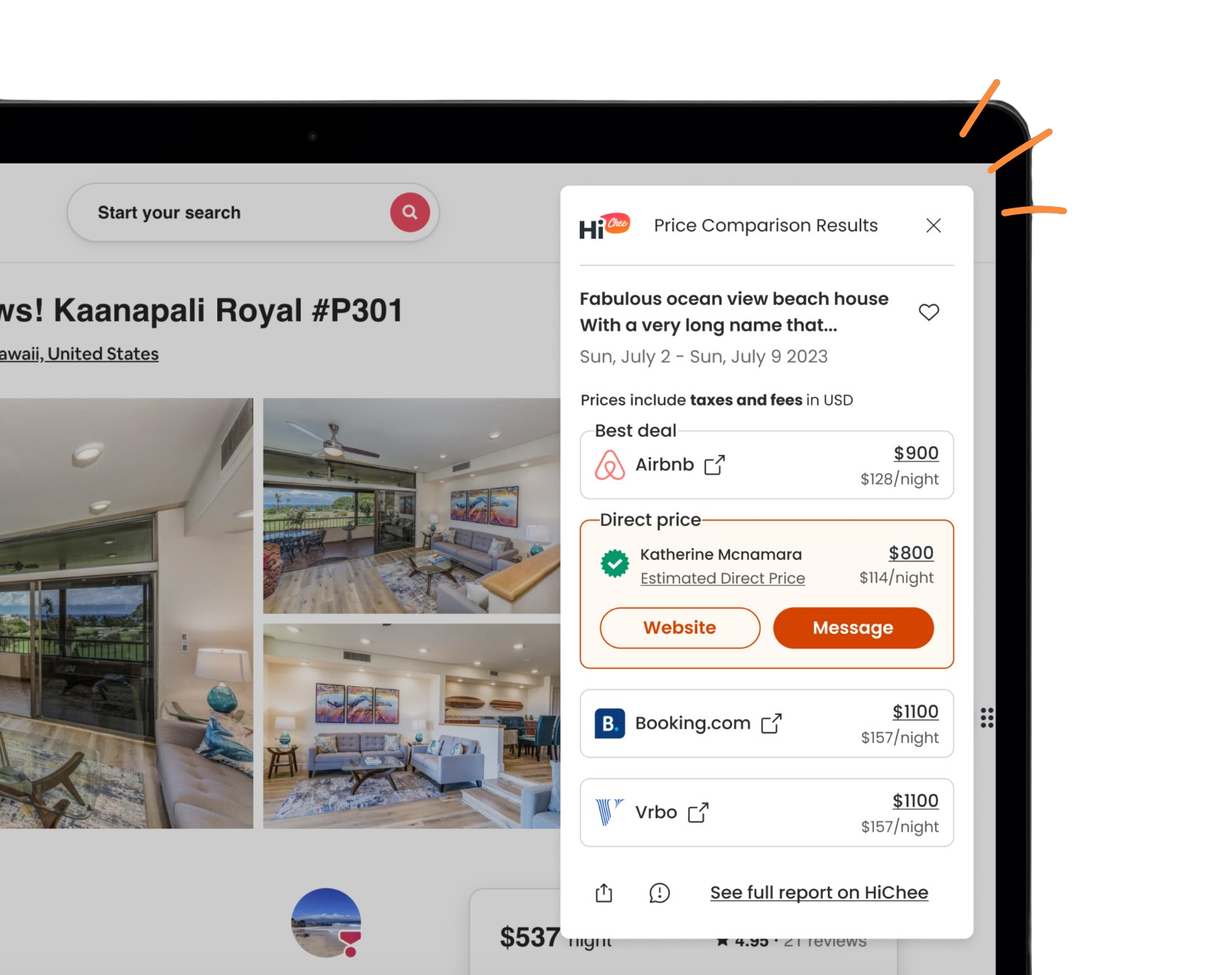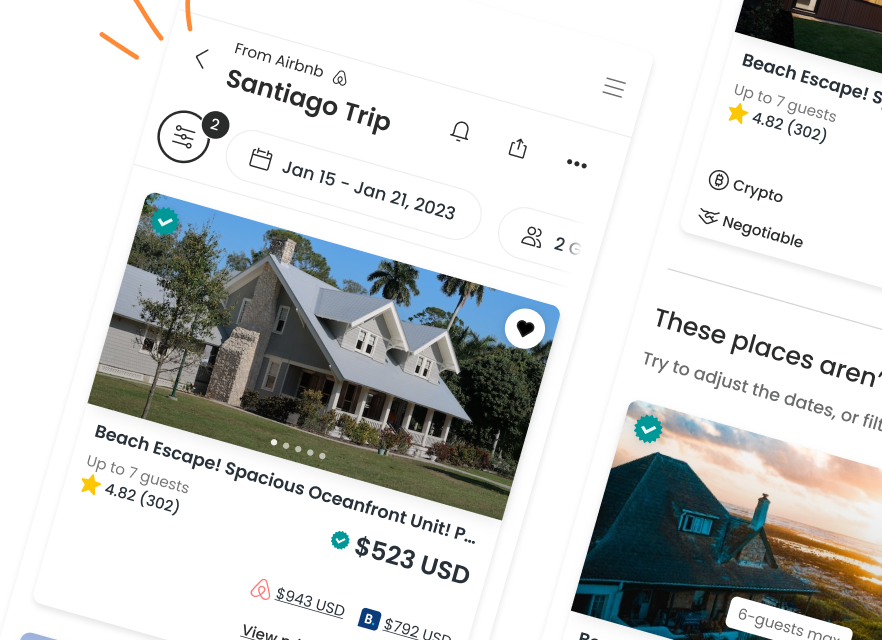Price Comparison Results
DIMORA ROVENA 24, Emma Villas Exclusive
- The INSURANCE TO COVER CANCELLATION penalties (from the time of the reservation to the beginning of the stay) will be INCLUDED IN THE FINAL PRICE; - Our STAFF will be at your complete disposal for ensuring you a care-free holiday; - Our BOOKING OFFICE OPEN 7/7 with MULTI-LANGUAGES TRAVEL SPECIALISTS, with perfect knowledge of the villas and their location; - 7/7 days PERSONAL CUSTOMER SERVICE and CONCIERGE SERVICE AT DISPOSAL BEFORE AND DURING YOUR STAY; - PROFESSIONAL QUALITY INSPECTORS who PERIODICALLY CHECK THE VILLAS and ensure the quality standards. Five kilometres from Castiglione del Lago and the shores of Lake Trasimeno, in a secluded peaceful location with an open view that stretches far into the distance over the surrounding villages, lies Dimora Rovena, a magnificent, completely renovated farm property which, thanks to its particular structure composed of a main house and three adjacent annexes, is perfect for hosting large groups of people. Ideal for family reunions, for couples and groups of friends, for families with children who want to spend a holiday together but, at the same time, preserve their independance and privacy thanks to the many living areas, to the large, bright bedrooms with ultra modern bathrooms, to the well-equipped kitchens and to the vast garden and the variety of outdoor living areas which surround the buildings. A luxurious interior, the result of a successful combination of elements of traditional architecture with contemporary finishing touches and modern furnishing, precious Murano chandeliers, hydromassage showers and refined details that render every room cosy and elegant at the same time. An excellent location in which to enjoy the relaxing atmosphere offered by the Umbrian countryside and to move between history, art and nature, exploring the magnificent surroundings and numerous art cities of Umbria and neighbouring Tuscany. PLEASE NOTE: The owners live in an apartment (with independent access, located on the annex basement floor); they are very discreet and will not disturb the guests' privacy or interfere with the use of the park and pool which are for the exclusive use of the guests. Interior: The property consists of a main building and three annexes, each with separate entrance. MAIN HOUSE. The main house has two floors, connected by both internal and external staircases. The ground floor is formed of two wings connected by a bedroom. The main entrance is located under a portico and leads into a sitting room communicating, on the left, with a spacious kitchen with centre island and a bathroom with shower and, on the right, with the laundry. Continuing on, you come to an open-plan sitting room and dining room (the latter connected by a convenient serving hatch to the kitchen) and to a hallway with staircase to the upper floor and a bathroom with shower. On one side of the house is another entrance which opens into a second living area (consisting of sitting room, dining room and kitchen) which leads to a double bedroom and a twin bedroom with two sigle beds (one is 1,40 wide) sharing a bathroom with hydromassage shower. The twin bedroom connects the two wings of the house as it has two doors. Going up to the second floor we come to the main living room, featuring a large fireplace and a big satellite TV, a master bedroom with ensuite bathroom with hydromassage shower and dressing area, two double bedrooms and a bathroom with shower. ANNEX 1. Located about 20 m from the main house, it consists of two apartments not connected internally. The first apartment has three floors connected by an internal spiral staircase. On the ground floor is an open-plan living room/kitchen, a double bedroom and a bathroom with shower; on the upper floor is a double bedroom and a bathroom with shower; on the lower floor (also with direct access through a French window) is an open-plan area with living room, kitchen, double bedroom and a bathroom with shower. The second apartment has one floor and consist of a double bedroom, a bathroom with shower and a living area with sitting/dining room and kitchen. ANNEX 2. Also located a few metres from the main house, it consists of an entrance/hallway, accessed up three steps, which leads to a twin bedroom (with joinable beds) and a double bedroom with direct access to a panoramic terrace. Both bedrooms have ensuite bathroom with shower. ANNEX 3. Also located a few meters from the main house, on just one floor, the entrance leads straight into the open-plan living room with a double bedroom and an ensuite bathroom with shower. Air conditioning only in the bedrooms (except in one bedroom naturally well refrigerated in the Annex 1 - Basement floor) Park: The entrance gate to the property, which leads to the parking area, offers its guests a splendid park of almost 4 hectares which extends naturally to the surrounding valleys and includes a vast olive grove, an orchard and about 3000 sq m of lawn and garden around the buildings and outdoor living areas, embellished with tall shady trees (cypresses, pines, almonds, poplars) and more than 50 varieties of plants and flowers. A few steps from the main house is a stone barbecue, a wood oven and a large gazebo with table and chairs, perfect for dining and relaxing outdoors. Also in the vicinity of the annexes are terraces and play areas with ping pong table and swing where you can relax and enjoy the scenic, silent garden.Please notice that photos are taken in spring, therefore flower blossoming, and the colours of the gardens' grass could be different at the moment of your arrival at the villa. Swimming Pool: The beautiful swimming pool lies in an area of the garden overlooking an open panoramic landscape, close to both annexes and the main house (reached from the latter up a short flight of seven steps). The rectangular pool, with Roman steps for access to the water, measures 6 x 12 m with the depth varying from 1.50 to 2.80 m. It is lined in PVC with a light-coloured stone border. The stone-paved sunbathing area surrounding the pool extends to the soft lawn bordered by hedges and is equipped with comfortable sunbeds and umbrellas. There is a solar shower and a convenient bathroom with shower. The pool has chlorine purification, diving board and internal lighting so that it can also be used at night. It is open from the last Saturday in April until the first Saturday in October. Pets: Yes. € 30,00 per animal per week to be paid on site This rate includes: -Utilities: electricity - water - gas for kitchen use - weekly linen, initial and final cleaning - Zer0Dep Guarantee = You do not pay the security deposit on balance or on arrival and you have EuropAssistance coverage in case of accidental damage to the property during your stay (up to the maximum of € 1,500.00 and with the limitations provided). - EuropAssistance insurance to cover penalties in case of cancellation of the stay = In addition to reasons or events that can objectively be documented and could not be foreseen at the time of booking, you can request a rental cancellation when you have to cancel following a positive result from Covid-19 verified by reports, affecting: the Insured Party directly and/or your family members; your Travel Companion directly. - Stay cancellation cover due to lockdown = It protects you and your travel companions in the event that you are forced to cancel your stay in the 30 days prior to the scheduled check-in date, due to the occurrence of Covid-19 epidemic containment measures officially imposed by the Governments/competent authorities. The price does not include: tourism tax Extra On Request: Extra cleaning (€ 15,00/hour per cleaner) extra linen (€ 10,00 per person) firewood (€ 20,00/100 Kg) Heating Euro 140,00 per day extra cleaning in case of animals (€ 30,00/week/animal)
Amenities
Good for
Community Book-Direct Links
Reviews
Location
Italy · Umbria · Castiglion del Lago (Perugia)Save Even More Money On Your Next Vacation
Got questions?
We are eager to hear from you whether you need to contact our support team, speak with our founders, or simply want to say hello.
 ShakaCode
ShakaCode ShakaCode
ShakaCode
